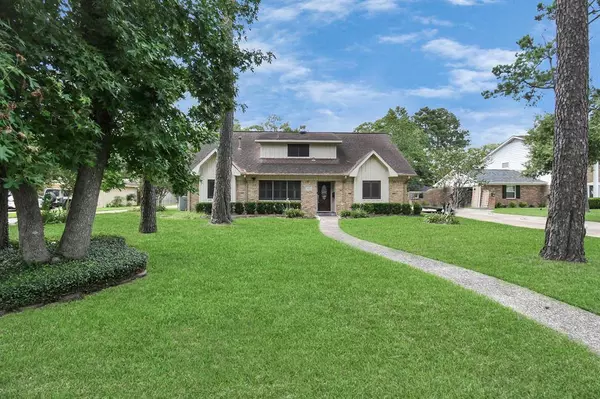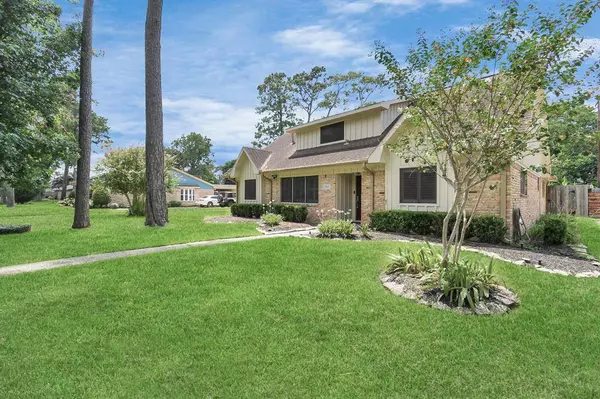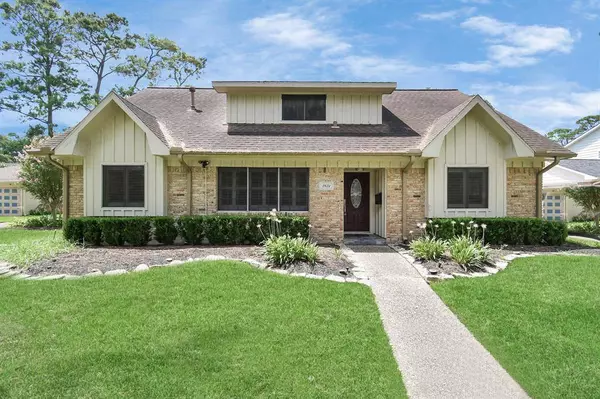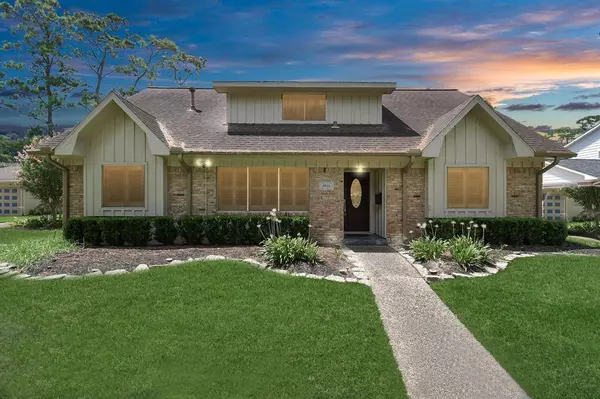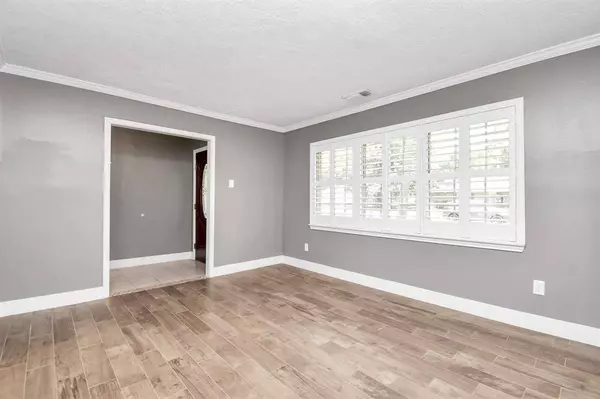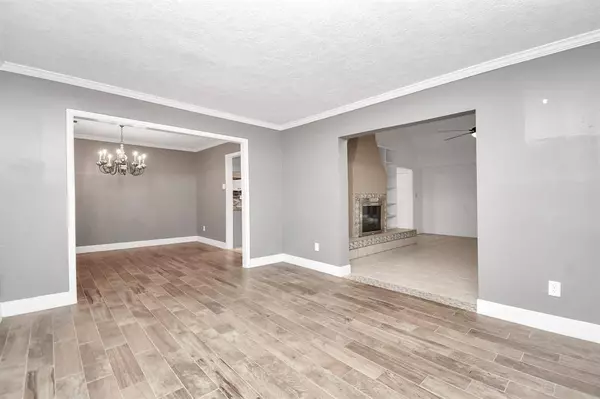
GALLERY
PROPERTY DETAIL
Key Details
Sold Price $300,000
Property Type Single Family Home
Sub Type Detached
Listing Status Sold
Purchase Type For Sale
Square Footage 2, 550 sqft
Price per Sqft $117
Subdivision Sherwood Oaks
MLS Listing ID 47964965
Sold Date 09/13/24
Style Traditional
Bedrooms 3
Full Baths 2
HOA Y/N No
Year Built 1965
Annual Tax Amount $5,049
Tax Year 2023
Lot Size 0.279 Acres
Acres 0.2789
Property Sub-Type Detached
Location
State TX
County Galveston
Area Dickinson
Building
Lot Description Subdivision
Faces South
Entry Level One and One Half
Foundation Slab
Sewer Public Sewer
Water Public
Architectural Style Traditional
Level or Stories One and One Half
Additional Building Shed(s), Workshop
New Construction No
Interior
Interior Features Breakfast Bar, Balcony, Crown Molding, Handicap Access, High Ceilings, Self-closing Cabinet Doors, Self-closing Drawers, Tub Shower
Heating Central, Gas
Cooling Central Air, Electric
Flooring Carpet, Tile
Fireplace No
Appliance Dishwasher, Electric Oven, Electric Range, Disposal, Microwave, Dryer, Refrigerator, Washer
Laundry Washer Hookup, Electric Dryer Hookup, Gas Dryer Hookup
Exterior
Exterior Feature Deck, Fully Fenced, Fence, Patio, Storage
Parking Features Attached, Garage, RV Access/Parking
Garage Spaces 2.0
Fence Back Yard
Water Access Desc Public
Roof Type Composition
Porch Deck, Patio
Private Pool No
Schools
Elementary Schools Bay Colony Elementary School
Middle Schools Dunbar Middle School (Dickinson)
High Schools Dickinson High School
School District 17 - Dickinson
Others
Tax ID 6511-0000-0062-000
Ownership Full Ownership
Security Features Smoke Detector(s)
Acceptable Financing Cash, Conventional, FHA, Investor Financing, VA Loan
Listing Terms Cash, Conventional, FHA, Investor Financing, VA Loan
CONTACT


