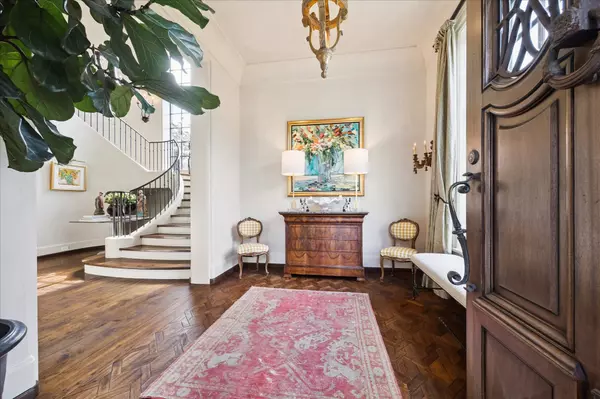
5555 Cranbrook RD Houston, TX 77056
5 Beds
8 Baths
10,648 SqFt
UPDATED:
Key Details
Property Type Single Family Home
Sub Type Detached
Listing Status Active
Purchase Type For Sale
Square Footage 10,648 sqft
Price per Sqft $610
Subdivision Tanglewood
MLS Listing ID 56715841
Style French Provincial
Bedrooms 5
Full Baths 6
Half Baths 2
HOA Fees $241/ann
HOA Y/N Yes
Year Built 2013
Property Sub-Type Detached
Property Description
Location
State TX
County Harris
Area Tanglewood Area
Interior
Interior Features Wet Bar, Breakfast Bar, Balcony, Butler's Pantry, Central Vacuum, Double Vanity, Elevator, Hot Tub/Spa, Kitchen Island, Kitchen/Family Room Combo, Marble Counters, Multiple Staircases, Pantry, Quartz Counters, Separate Shower, Vaulted Ceiling(s), Walk-In Pantry, Wired for Sound
Heating Central, Gas
Cooling Central Air, Electric
Flooring Tile, Wood
Fireplaces Number 3
Fireplaces Type Gas
Fireplace Yes
Appliance Double Oven, Dishwasher, Gas Cooktop, Disposal, Gas Oven, Gas Range, Ice Maker, Microwave, Refrigerator, Tankless Water Heater
Laundry Washer Hookup, Gas Dryer Hookup
Exterior
Exterior Feature Deck, Fully Fenced, Fence, Hot Tub/Spa, Sprinkler/Irrigation, Outdoor Kitchen, Patio
Parking Features Additional Parking, Attached, Electric Gate, Garage
Garage Spaces 3.0
Fence Back Yard
Pool Gunite, Heated, In Ground
Water Access Desc Public
Roof Type Slate
Porch Deck, Patio
Private Pool Yes
Building
Lot Description Subdivision
Story 2
Entry Level Two
Foundation Pillar/Post/Pier, Slab
Sewer Public Sewer
Water Public
Architectural Style French Provincial
Level or Stories Two
New Construction No
Schools
Elementary Schools Briargrove Elementary School
Middle Schools Tanglewood Middle School
High Schools Wisdom High School
School District 27 - Houston
Others
HOA Name Tanglewood Homes Association
Tax ID 080-567-000-0009
Security Features Security Gate,Security System Owned
Acceptable Financing Cash, Conventional, Other
Listing Terms Cash, Conventional, Other







