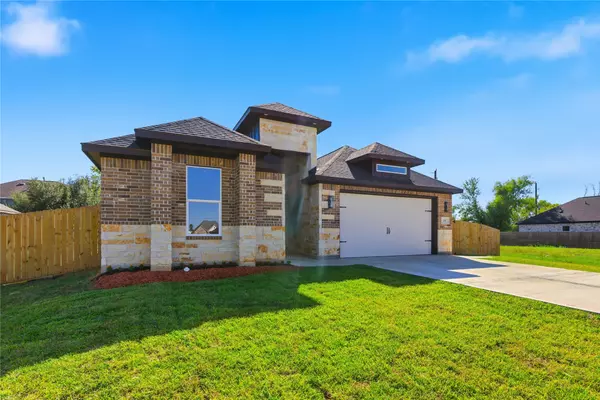
214 Manor AVE Arcola, TX 77583
3 Beds
3 Baths
2,048 SqFt
Open House
Sat Nov 08, 12:00pm - 3:00pm
UPDATED:
Key Details
Property Type Single Family Home
Sub Type Detached
Listing Status Active
Purchase Type For Sale
Square Footage 2,048 sqft
Price per Sqft $202
Subdivision Pinedale Manor
MLS Listing ID 76512017
Style Traditional
Bedrooms 3
Full Baths 2
Half Baths 1
Construction Status New Construction
HOA Y/N No
Year Built 2025
Property Sub-Type Detached
Property Description
The gourmet kitchen boasts white shaker-style cabinets, a large island with quartz countertops, stainless steel appliances, and a modern light fixture that ties the space together. The living room features recessed lighting, built-in shelving, and access to the backyard through double doors, creating the perfect space for entertaining.
The primary suite offers a luxurious bathroom complete with a walk-in shower, freestanding soaking tub, dual vanities, and elegant finishes. Every detail of this home is thoughtfully designed to combine comfort, style, and quality craftsmanship.
Location
State TX
County Fort Bend
Area Sienna Area
Interior
Interior Features Double Vanity, Jetted Tub, Kitchen Island, Kitchen/Family Room Combo, Pantry, Quartz Counters, Walk-In Pantry, Ceiling Fan(s)
Heating Central, Electric
Cooling Central Air, Electric
Flooring Tile
Fireplaces Number 1
Fireplaces Type Electric
Fireplace Yes
Appliance Electric Oven, Electric Range, Disposal, Refrigerator
Laundry Washer Hookup, Electric Dryer Hookup
Exterior
Exterior Feature Deck, Fully Fenced, Porch, Patio
Parking Features Attached, Garage
Garage Spaces 2.0
Water Access Desc Public
Roof Type Composition
Porch Deck, Patio, Porch
Private Pool No
Building
Faces North
Story 2
Entry Level Two
Foundation Slab
Sewer Public Sewer
Water Public
Architectural Style Traditional
Level or Stories Two
New Construction Yes
Construction Status New Construction
Schools
Elementary Schools Heritage Rose Elementary School
Middle Schools Thornton Middle School (Fort Bend)
High Schools Almeta Crawford High School
School District 19 - Fort Bend
Others
Tax ID 5850-00-011-0400-907
Ownership Full Ownership
Acceptable Financing Cash, Conventional, FHA, VA Loan
Listing Terms Cash, Conventional, FHA, VA Loan







