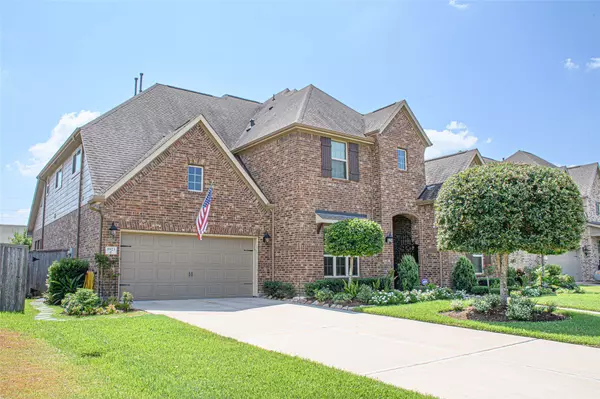$705,000
$715,000
1.4%For more information regarding the value of a property, please contact us for a free consultation.
8923 Purdy Crescent TRL Richmond, TX 77406
5 Beds
5 Baths
3,899 SqFt
Key Details
Sold Price $705,000
Property Type Single Family Home
Sub Type Detached
Listing Status Sold
Purchase Type For Sale
Square Footage 3,899 sqft
Price per Sqft $180
Subdivision Long Meadow Farms Sec 36
MLS Listing ID 20881743
Sold Date 10/03/23
Style Traditional
Bedrooms 5
Full Baths 4
Half Baths 1
HOA Fees $6/ann
HOA Y/N Yes
Year Built 2017
Annual Tax Amount $13,061
Tax Year 2022
Lot Size 9,491 Sqft
Acres 0.2179
Property Sub-Type Detached
Property Description
Dive into sheer opulence with this exquisite Coventry Home creation. Designed with an unmatched fusion of sophistication and functionality, this home stands as a testament to upscale living. Soaring ceilings throughout w/lots of windows. 2 convenient bedrooms downstairs with an oversized Primary bedroom, bathroom has a soaking tub/separate shower, & large walk-in closet. The kitchen itself is a treat: with luxury granite countertops, dual ovens, & A large island perfect for gatherings. Flanking the gourmet kitchen is a refined data niche, perfect as a modern planning center. As your feet grace the rich wood flooring, you're reminded of the sheer elegance encapsulated within these walls. A stylish spiral staircase leads to 3 bedrooms up, Gameroom, & media room for movie night. Out back, there's a neat outdoor cooking area under a covered patio. Plus, there's a pristine pool & a hot tub surrounded by lush landscaping! Bonus: No Backyard neighbors for extra privacy. 3 Car Garage.
Location
State TX
County Fort Bend
Community Community Pool, Curbs, Gutter(S)
Area Fort Bend County North/Richmond
Interior
Interior Features Crown Molding, Double Vanity, High Ceilings, Kitchen Island, Kitchen/Family Room Combo, Bath in Primary Bedroom, Pantry, Soaking Tub, Separate Shower, Walk-In Pantry, Wired for Sound, Window Treatments, Ceiling Fan(s), Programmable Thermostat
Heating Central, Gas
Cooling Central Air, Gas, Attic Fan
Flooring Carpet, Tile, Wood
Fireplaces Number 1
Fireplaces Type Gas
Fireplace Yes
Appliance Convection Oven, Double Oven, Dishwasher, Gas Cooktop, Disposal, Microwave, Dryer, ENERGY STAR Qualified Appliances, Refrigerator, Washer
Laundry Washer Hookup, Electric Dryer Hookup, Gas Dryer Hookup
Exterior
Exterior Feature Covered Patio, Deck, Fence, Sprinkler/Irrigation, Outdoor Kitchen, Patio, Private Yard
Parking Features Attached, Garage
Garage Spaces 3.0
Fence Back Yard
Pool In Ground
Community Features Community Pool, Curbs, Gutter(s)
Amenities Available Guard
Water Access Desc Public
Roof Type Composition
Porch Covered, Deck, Patio
Private Pool Yes
Building
Lot Description Subdivision, Backs to Greenbelt/Park
Faces North
Story 2
Entry Level Two
Foundation Slab
Builder Name Coventry Homes
Sewer Public Sewer
Water Public
Architectural Style Traditional
Level or Stories Two
New Construction No
Schools
Elementary Schools Pecan Grove Elementary School
Middle Schools Bowie Middle School (Fort Bend)
High Schools Travis High School (Fort Bend)
School District 19 - Fort Bend
Others
HOA Name Lead Management
HOA Fee Include Clubhouse,Other,Recreation Facilities
Tax ID 5121-36-001-0270-907
Security Features Prewired,Security System Leased,Smoke Detector(s)
Acceptable Financing Cash, Conventional, VA Loan
Listing Terms Cash, Conventional, VA Loan
Read Less
Want to know what your home might be worth? Contact us for a FREE valuation!

Our team is ready to help you sell your home for the highest possible price ASAP

Bought with Keller Williams Realty -SW






