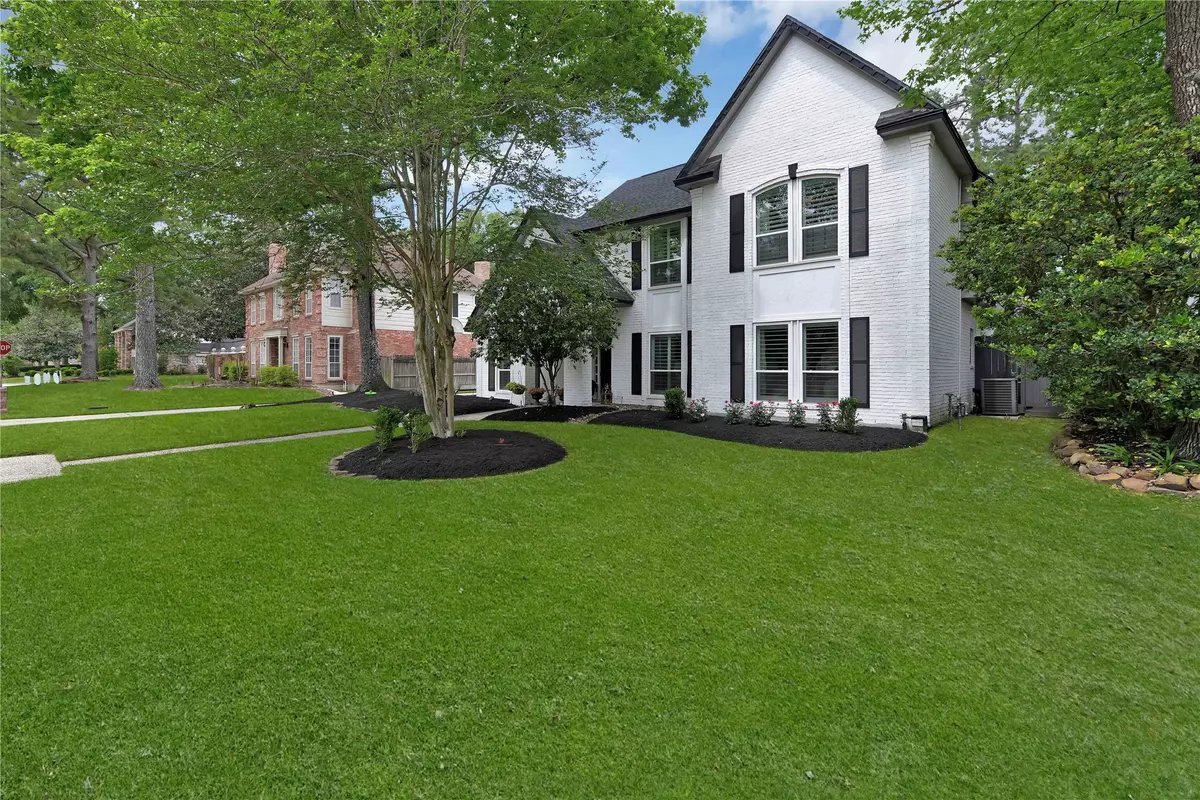$570,000
$560,000
1.8%For more information regarding the value of a property, please contact us for a free consultation.
5207 Laurelwood DR Houston, TX 77345
4 Beds
4 Baths
2,980 SqFt
Key Details
Sold Price $570,000
Property Type Single Family Home
Sub Type Detached
Listing Status Sold
Purchase Type For Sale
Square Footage 2,980 sqft
Price per Sqft $191
Subdivision Sand Crk Village Sec 03 Rep
MLS Listing ID 36800331
Sold Date 05/15/24
Style Traditional
Bedrooms 4
Full Baths 3
Half Baths 1
HOA Fees $3/ann
HOA Y/N Yes
Year Built 1986
Annual Tax Amount $11,684
Tax Year 2023
Lot Size 10,319 Sqft
Acres 0.2369
Property Sub-Type Detached
Property Description
Welcome to this fabulous George Weaver Custom Home nestled on a peaceful cul-de-sac in the much sough after Sand Creek Village in Kingwood. Completely remodeled this gorgeous home offers a newer roof, AC, updated pool and decking with easy maintenance turf for grass. Step inside and be captivated by the warm ambiance created by the rich engineered hardwoods and the abundant natural light that floods through the newer double paned windows. The stunning Kitchen with Quartzite countertops and equipped top-of-the-line Thermador appliances and a sub zero fridge is sure to elevate your culinary experiences. The primary bedroom is spacious with a beautiful en-suite featuring a separate huge walk in shower and relaxing soaking tub. Step outside into your private oasis with a sparkling pool and hot tub The upstairs boast a game room 3 larger bedrooms one with a Jack and Jill. You won't want to miss the amazing opportunity. Call today for an appointment. The walls are grey NOT blue.
Location
State TX
County Harris
Community Community Pool, Golf
Area Kingwood East
Interior
Interior Features Breakfast Bar, Crown Molding, Double Vanity, Entrance Foyer, High Ceilings, Kitchen Island, Kitchen/Family Room Combo, Bath in Primary Bedroom, Pots & Pan Drawers, Pot Filler, Quartz Counters, Quartzite Counters, Self-closing Cabinet Doors, Self-closing Drawers, Separate Shower, Tub Shower, Walk-In Pantry, Window Treatments, Programmable Thermostat
Heating Central, Gas
Cooling Central Air, Electric
Flooring Carpet, Engineered Hardwood, Tile
Fireplaces Number 1
Fireplaces Type Gas, Gas Log
Fireplace Yes
Appliance Convection Oven, Double Oven, Dishwasher, Gas Cooktop, Disposal, Gas Oven, Gas Range, Indoor Grill, Microwave, Oven, ENERGY STAR Qualified Appliances, Tankless Water Heater
Laundry Washer Hookup, Electric Dryer Hookup
Exterior
Exterior Feature Covered Patio, Fence, Hot Tub/Spa, Sprinkler/Irrigation, Porch, Patio, Private Yard, Storage
Parking Features Attached, Garage, Garage Door Opener
Garage Spaces 2.0
Fence Back Yard
Pool Gunite, In Ground, Screen Enclosure
Community Features Community Pool, Golf
Water Access Desc Public
Roof Type Composition
Porch Covered, Deck, Patio, Porch
Private Pool Yes
Building
Lot Description Cul-De-Sac, Near Golf Course, Subdivision, Backs to Greenbelt/Park
Faces North
Story 2
Entry Level Two
Foundation Slab
Builder Name George Weaver
Sewer Public Sewer
Water Public
Architectural Style Traditional
Level or Stories Two
Additional Building Shed(s)
New Construction No
Schools
Elementary Schools Deerwood Elementary School
Middle Schools Riverwood Middle School
High Schools Kingwood High School
School District 29 - Humble
Others
HOA Name KAM
HOA Fee Include Clubhouse,Maintenance Grounds,Recreation Facilities
Tax ID 115-776-006-0025
Ownership Full Ownership
Security Features Security System Owned,Smoke Detector(s)
Acceptable Financing Cash, Conventional, FHA, VA Loan
Listing Terms Cash, Conventional, FHA, VA Loan
Read Less
Want to know what your home might be worth? Contact us for a FREE valuation!

Our team is ready to help you sell your home for the highest possible price ASAP

Bought with eXp Realty LLC






