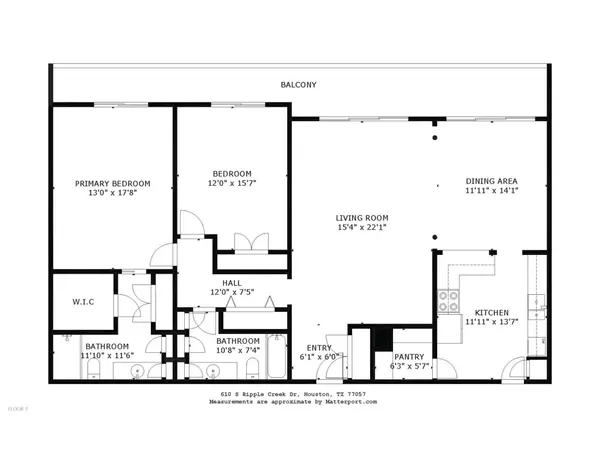$247,500
$249,500
0.8%For more information regarding the value of a property, please contact us for a free consultation.
610 S Ripple Creek DR #610 Houston, TX 77057
2 Beds
2 Baths
1,707 SqFt
Key Details
Sold Price $247,500
Property Type Condo
Sub Type Condominium
Listing Status Sold
Purchase Type For Sale
Square Footage 1,707 sqft
Price per Sqft $144
Subdivision Woodway Glen T/H Condo
MLS Listing ID 69923810
Sold Date 03/21/25
Style Traditional
Bedrooms 2
Full Baths 2
HOA Fees $92/mo
HOA Y/N No
Year Built 1964
Annual Tax Amount $4,356
Tax Year 2024
Property Sub-Type Condominium
Property Description
Experience comfort in this beautifully updated condo. One of the larger units in the building with all utilities included in the HOA. Move-in ready with fresh paint, new fixtures, and an inviting open layout. This condo boasts a breathtaking private balcony overlooking the serene backyard, ravine, and pool. The kitchen features stainless steel appliances (2023-2024, except microwave). Brand-new 15 SEER AC system and new roof(March 2025).Walk-in closets and pantry. Sunlit living and dining areas create a warm, welcoming ambiance. All appliances, including a full-size washer and dryer, are included. Enjoy the convenience of extra private storage, two assigned garage parking spaces with controlled access, and elevator access from garage. Well-maintained community with easy access to premier shopping and dining, offering comfort and tranquility per seller. Interactive 3D tour and floorplan attached. Among the larger units in the building, with 2 assigned parking and extra garage storage.
Location
State TX
County Harris
Community Community Pool, Curbs
Area Tanglewood Area
Interior
Interior Features Breakfast Bar, Balcony, Crown Molding, Elevator, Granite Counters, Pantry, Tub Shower, Walk-In Pantry, Window Treatments, Ceiling Fan(s), Programmable Thermostat
Heating Central, Electric
Cooling Central Air, Electric
Flooring Tile, Wood
Fireplace No
Appliance Dryer, Dishwasher, Electric Oven, Electric Range, Disposal, Microwave, Oven, Washer, ENERGY STAR Qualified Appliances, Refrigerator
Laundry Laundry in Utility Room, Electric Dryer Hookup
Exterior
Exterior Feature Balcony, Storage
Parking Features Additional Parking, Assigned, Controlled Entrance, Detached, Electric Gate, Garage, Unassigned
Garage Spaces 2.0
Pool Association
Community Features Community Pool, Curbs
Amenities Available Controlled Access, Pool, Trash, Gated
Water Access Desc Public
View North
Roof Type Composition,Other
Accessibility Accessible Full Bath
Porch Balcony
Private Pool No
Building
Story 1
Entry Level One
Foundation Slab
Sewer Public Sewer
Water Public
Architectural Style Traditional
Level or Stories 1
New Construction No
Schools
Elementary Schools Briargrove Elementary School
Middle Schools Tanglewood Middle School
High Schools Wisdom High School
School District 27 - Houston
Others
Pets Allowed Pet Restrictions
HOA Name Creative Management Company
HOA Fee Include Cable TV,Electricity,Insurance,Maintenance Grounds,Maintenance Structure,Sewer,Trash,Utilities,Water
Tax ID 110-998-000-0004
Ownership Full Ownership
Security Features Security Gate,Controlled Access
Acceptable Financing Cash, Conventional, FHA, VA Loan
Listing Terms Cash, Conventional, FHA, VA Loan
Read Less
Want to know what your home might be worth? Contact us for a FREE valuation!

Our team is ready to help you sell your home for the highest possible price ASAP

Bought with Better Homes and Gardens Real Estate Gary Greene - Memorial






